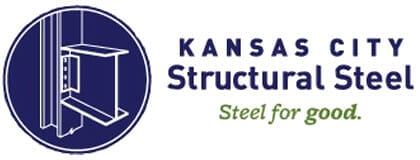- Architecturally Exposed Structural Steel (AESS)
- Exposed framing
- Canopy & trellis framing
- Feature stairs
- Radiused members
- Custom platework
- Member tapering
Architectural steel fabrication helps design teams see projects come to life.
Exposed structural steel, notably AESS members with rigid tolerances, highlight feature pieces of architecture in curtain walls, lobbies, canopies, and trellis frames. Feature and monumental stairs can be radiused, cantilevered, exposed, clad, and can help set the tone for an entire building. Radiused steel beams and girts help highlight building features as well as canopy shapes. In addition to these services, custom platework & member tapering help accent these features as well.
